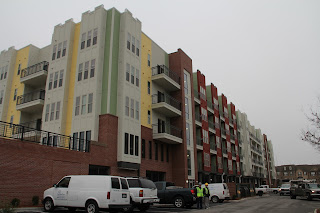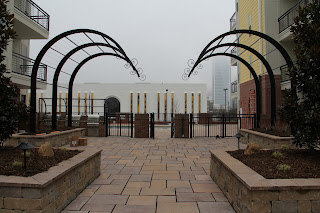By: Pedro L. Sanchez
Also published in: http://en.wikipedia.org/wiki/Railing
RAILING SYSTEMS
“Railings” is a term applied to the structure that is installed alongside a staircase a balcony or a deck for safety purposes. Generally speaking, a railing system would be installed on the edge of a deck or a stairway; however this is not a fixed rule. The railing could also just provide enclosure, or simply separation to an area within a building or house. Commonly used synonyms are banisters, balustrade, guardrail, handrail, veranda, or simply rail.
RAILINGS COMPONENTS
Railings basically consist of 2 or 3 horizontal rails, somehow connected together to form a rigid structure.
The top rail is usually referred to as hand rail, and is the part that is accessible to hand grabbing. The handrail is usually placed at waist level, within 34 and 42 inches or 87 to 107 cm, from the floor, depending on the application, and code requirement. The bottom rail is usually placed 2 inches or 5 cm above ground level and serves as foot rest when a person is leaning against the railing.
The most common method of connecting together both, top and bottom rails is with straight pickets or balusters. However there is limitless materials, designs and forms that could be used for this purpose.
Railings are usually installed in between posts and walls, but also may include posts that are provided as part of the railing system. For longer spans, manufacturers usually provide in- between legs that just connects the bottom rail to the floor.
To connect the railings to house pillars and walls, the railing system includes weld tabs, for metal railings and rosettes and brackets for wood railings.
CONSTRUCTION CLASSIFICATION AND CODE REQUIREMENTS
Residential railings
By the international building code and its interpretations by the different municipalities, it is common that residential railings are to be at least 34 inches or 86 cm high from the floor to the top (the value 36 inches is what is normally used within manufacturers), and are required to be installed if the deck area is above 30 inches from the ground, and the balusters (pickets) have to have a maximal separation of 4 inches in between, and the width of the top rail should not exceed 2 5/8 inches in width. They also have to be built sturdy enough to allow a horizontal force of 200 pounds. Normally this criterion is just hand tested by the city inspector. In case of wall mounted railings, most of the time they are required to be continuous and to end against the wall. However in some places the wall return is not required. The minimum height requirement is 30 inches or 76 cm. In staircases, the standard 36 inch height is measured from the tread nose, vertically to the end point of the top handrail. When the staircase is open at its steps, it is generally required that they don't allow a sphere of a maximum of six inches diameter pass through, if a bottom plate is provided. If that is not possible, the balusters should be attached directly into the steps.
Commercial railings
Commercial buildings have a different code treatment, based on the fact that they are open to the public and liability issues play a greater role.
Therefore, commercial railings that act as guard rails are required to be at least 42 inches high from the floor to the top of the handrail. In case of a stairway railing, the same requirement applies; however, a side mounted railing at a maximum of 36 inches is required. It is also a mandate to provide an extension at the lower end.
All the other requirements are the same as the residential code.
MATERIALS CLASIFFICATION OF RAILINGS BY THE CONSTRUCTION
Wood railings
Wood railings are the most common type of railings used on decks and interior stairways. A carpenter can easily craft a deck railing using regular lumber purchased in any hardware or lumber store. However, one can find readymade components for wood deck railings.
For interior stairways and interior balconies, there are specialized companies that produce all the components needed. Handrails and pickets are manufactured in different shapes and in different types of wood.
There is also a wide selection of newel posts, terminals, rosettes and brackets that can be purchased and assembled on site. Steel balusters are also combined with wood tops and connected directly into the floor. This application normally applies to inside railing systems.
Iron Railings
The second most used railings type are iron railings. The term iron refers to commercially available mild steel. Strictly, an iron railing would be a cast iron railing, however the term applies to the common mild steel railings.
The biggest advantage of installing an iron railing on a deck is that the view is not interfered, because it is possible to manufacture them using narrow-width profiles, like ½ inch bars or tubes, and at the same time get the same sturdiness and security of a wood or vinyl railing.
Iron railings are long lasting, and with proper maintenance its appearance does not change with time, as wood railings and aluminum railings do. A well painted iron railing will last forever. Iron railings and Aluminum railings can be classified into these basic categories and subcategories:
Standard picket railings:
This is referred to a plain picket railing, with two rails one at the top and one at the bottom. Light ornamentation could be included under this classification, in most cases overlay picket castings placed every 2 or four pickets.
Usually a 1 ½ inch channel or plate is used as a top and bottom railing. However one inch square tubing is also used and on the top rail and a molded cap, called “Dixie cap”, is commonly installed on top of it. Another approach is the use of rectangular tubing, usually 2x1 but also 3x2 tubes, especially for the top rail.
Ornamental picket railings:
This term refers in most cases to a railing with ornamental vertical pickets, which could be twisted pickets, hammered pickets, scroll pickets or combination. The rest of the constructive specifications could be the same as the standard railings, however, in many cases thicker profiles are used, like 1 ½ inch tubes and 2’ or 2 ¼ ‘ cap rails for a bulkier appearance.
Ornamental pickets used to be commonly manufactured by the railing maker; however, in recent years there are specialized companies that sell readymade ornamental pickets in different thicknesses and designs. As a general rule, a bulkier railing will be more ornamental.
Decorative railings
The term “decorative” applies to a higher level of ornamentation; therefore it is referred to railings that have fancy scroll pickets or hot forged scrollwork made by a professional blacksmith. Most of the time decorative railings are used inside, and in combination with wood handrails, golden stained, aged, coppered, brass or metal top railings.
They may include hot forged terminals at stairways starting points.
These types of railings are seen only on high end mansions, because of its prohibitive cost.
The finish is also something characteristic of decorative railings. Scrollwork, newel post and terminals usually include golden or copper accents. A vintage look is also accomplished by “rubbing” and “glazing” techniques, and, surprisingly, sometimes the iron pieces are just left outside to rust and afterwards a clear coat is applied, to get a “rusty” look.
Cast Iron Railings
The term cast iron refers to the material those results from pouring melted iron into a fabricated mold. The resulting piece is a cast iron piece. The prime material comes directly from the mines and has not been treated for malleability. Therefore, cast iron is brittle and brakes easily, it is though very hard, and requires a special nickel alloy to weld it. Cast steel is, on the other hand, made with the same principle, but the controlled carbon content of steel makes a more durable piece. The prime material is normally scrap steel, that is melted and poured into a mold.
Cast iron railings are, in most cases not poured as one piece in a mold, but they are fabricated by combining steel tops and bottom rails with cast iron pickets or balusters.
Cast iron is very versatile in terms of getting intricate designs with scrolls, leaves, grapes, pineapples and other limitless forms. It is very cheap but not so cost effective for the following reasons:
*It requires a very expensive welding electrode to weld it properly, if not the weld will brake easily.
*It is heavy and brittle, which makes transportation difficult.
*It is hard to cut and work with.
*It rusts faster and it is more difficult to paint.
However, if one wants to get a medieval looking railing, cast iron is the right choice.
Cast iron posts are very beautiful and low cost.
Cast steel is weldable with regular electrodes; however, its cost is substantially higher than cast iron.
Related links
* http://www.decironstore.comHow to Install your Wrought Iron railings from Deciron







