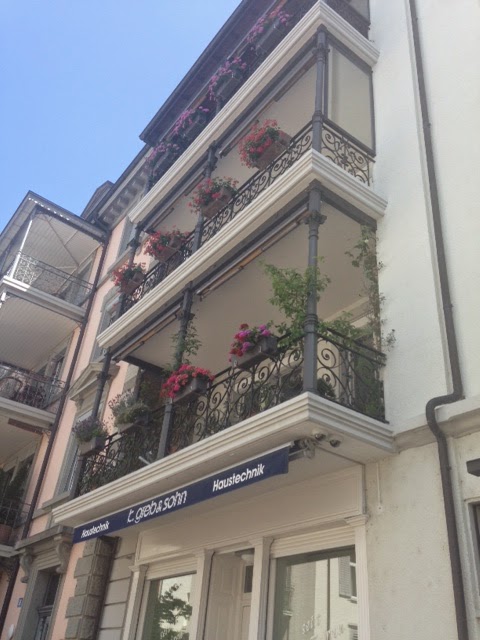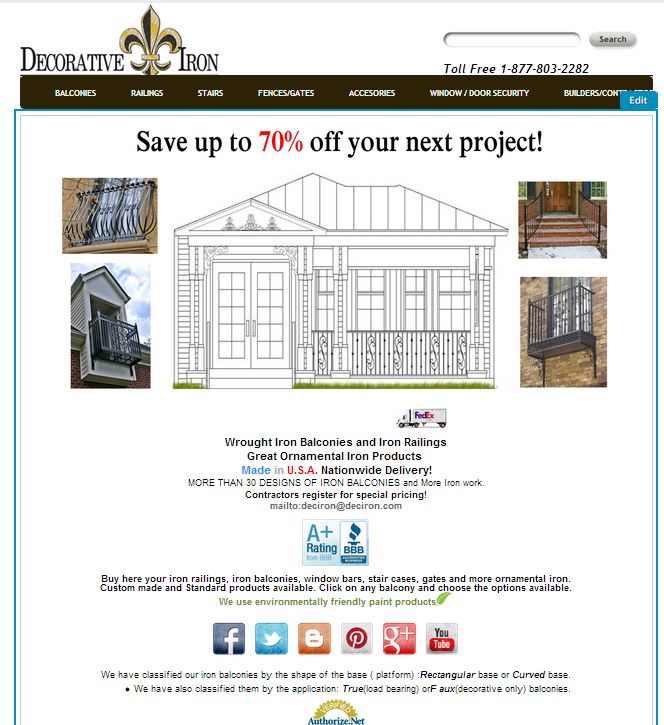Fort
Adams Newport
Decorative Iron of NC, Inc. has recently had the
privilege to work, in a special project that has been part of the American
History, The Fort Adams, in Newport, Rhode Island.
We worked several months, to get this project rolling.
Mr. Shaun from Gibson Technologies ,was
our contact person for this project, which by the way was a pleasure to work with.
He presented a sketch with an original design and for a couple of reason it
wasn’t able to work out. The design began as a mix of our ring band and Fleur
de leis at the end of each baluster. With the course of months, we made several
changes including material and finish. Mr. Shaun and Decorative Iron of NC Inc.
, did not stop working until everything was worked out to provide the best
railings possible. For several months we worked with our engineer and drafting
department until he got a design approved and we got the go ahead to start on
fabrication.
Our final design was an incorporation of our Standard
Railing and Mr. Shaun specifications. Indeed we are a custom company, and we
enjoyed every step of the way to conclude the project, from drafting to
fabrication.
Every project is very important; we strive to make
everything work efficiently, as we know most construction trades relay on a
time frames. It wasn’t any different for this project. It was very important
that the railing be there on a specific Monday, and it was a Friday, we were
aware that our carrier had several stops before our delivery was made and that there was
a possibility it that it could be deliver until Tuesday morning. We didn’t want
to run any chances on the shipment being late, it was late Friday and we had to do something quick. Knowing
we didn’t have another scheduled carrier our decision was crucial, let our
original carrier take it and run the change of being late a day? or think quick
and fix it asap. Our CEO took matter into his own hands and we made several
calls found a small truck for rent, about an hour away, half of our team was
gone for the day and no one else available to take the shipping directly, the
CEO and his wife drove for two days straight and delivered Monday morning.
Mistakes and delays happen but rest assure that if there is a way of efficiently
correcting or working through it Decorative Iron will show our costumers its
made out steel.
Fun Facts
Fort Adams was established on July 4, 1799 as a First
System coastal fortification. Its first commander was Captain John Henry who was later instrumental
in starting the War of 1812.Fort Adams was designed by
Major Louis de Tousard of
the Army Corps of Engineers.
Before being deeded to the State of Rhode Island in 1965, Fort Adams had served the U.S. Navy for ten years and the U.S. Army for more than a century. Since its acquisition by the state it has made national history in the entertainment field of Jazz and Folk festivals and as a base for Newport sailing. More recently it has come into its own as a repository and expository of military history. By arrangement with the state, the Fort Adams Foundation has been at work restoring the fort for decades, but only recently has the sheer magnitude of the importance of this landmark in its field of fortification truly been revealed.
Today the park offers a wide range of activities including salt water bathing, fishing, boating, soccer, rugby, and picnicking. Fort Adams is perhaps best known for its annual summer concerts when the Jazz Festival and the Folk Festival draw thousands to enjoy the music and beautiful surroundings.
You can also take guided tours of this National Historic Landmark from the top of the rampart walls to the depths of the underground tunnels and experience Hands on, jump off, crawl through America’s stories, military history and amazing architecture. Learn where officers and their families lived. Experience over 180 years of American History, military culture, architecture & engineering.









.jpeg)
.jpeg)
.jpeg)
.jpeg)
.jpeg)
























